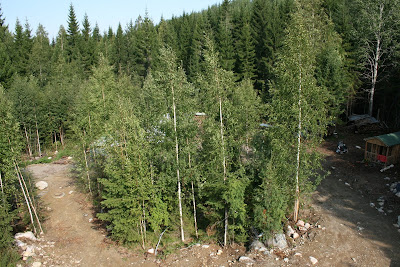We actually only have one exterior wall that goes all around the house, it is 26.4m long and 3m high. The straw bales need some kind of stabilizing, this can be done two ways, they can be pinned down the middle of the bale with really long dowels which stop the bales from sliding against each other. Or they can be stabilized using external pinning, which I had thought to use 3"x1 1/4" (75x32mm) timbers every 35cm, these are nailed to the base and the top of the wall, one on either side, and tied together through the bales with twine.
Base of wall
Top of wall with structural beam on left
Top from the outside
Then the external pinning 3"x1 1/4" (75x32mm) is nailed top and bottom. These make building the straw bales a lot easier as there is a surface to place the bales against.
10 bales standing in place, feels good to be looking at them!
We made a trial of placing the bales, each one is tied by the strings to the outside as they are laid. Only 9 fit in leaving a 230mm space for the last 300mm bale, then the bales are compressed using heavy duty ratchet straps until I was scared about the ratchet failing from the pressure! The last bale just fits in with a bit of shoving and pushing and the straps are released.
We now have a precompressed bale stack, looks like it works. Yay!
I want to add some extra stability to the walls as I noticed there was some movement when we finished the structural frame. This stopped when we put temporary 5"x1" X braces between the posts. Our engineer Esa suggested doing a yurt wall type lattice. We will probably be doing this, I just have to decide if it will go on before or after the bales. Easier to do the bales first but then harder to do the lattice, or easier to do the lattice first and harder to do the bales? I'm going to do some trial sections to try it out.
I realized the last bale can only be fitted from the inside because of the sloping roof, so that's decided then we will build the lattice after the bales.
I realized the last bale can only be fitted from the inside because of the sloping roof, so that's decided then we will build the lattice after the bales.


















