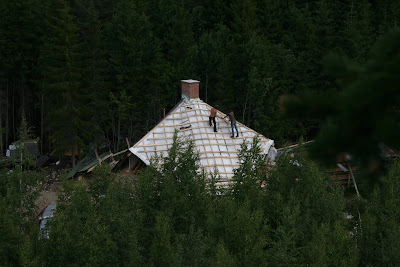After the chimney the oven and cooking stove were built. The chimney came right in the middle of our house and the oven beside it. The oven is built in a very particular way so that the smoke circulates around, up and down before it goes out of the chimney. This way all the bricks are heated well and they stay warm for a long time to heat the house. The flue closers for the oven and stove were put near the top of the chimney. When the fire is gone in the oven we close the flue right away so the heat stays in.
When the oven was built our job as a helper for the brick layer was much easier because we did not need to carry the bricks and mortar up to the roof. Mick actually had time to have lunch!
This is the chimney, oven and stove ready from the back side. We will still plaster this all with clay plaster. You can get really
beautiful natural colours to add to the clay plaster so it will look
really nice when it is ready.
The smoke of the stove goes through the back of the oven to the chimney. This is unusual but possible. We were very lucky to have our friend recommend a good brick layer who has 50 years of experience and he was very good and quick at his job. Making the oven and stove took a week.

And from the front. The chimney on the right, then the oven center and then the stove on the left. The big hole is where the wood is burnt. When we have burnt all the wood we want that time we push the coals to the back of the oven where there is a space where they fall down on a grate that is in the first hole under the oven. The red coals turn into ashes (while still giving heat) and then those ashes are later pushed down to the second hole where they are emptied (in the winter about once in two months or so). The two smaller holes on the bottom of the oven and on top of the oven door hole are for the chimney sweeping. Because we will still plaster this all the doors are now missing, it will be easier to plaster it without the doors. The big hole where the wood is burnt is where we do baking then when the coals are pushed out of the way. We can make anything there that we want depending on the heat of the oven. By burning more or less wood we can control the temperature. Usually in the winter we heat the oven to 250-300celcius, then we first put in some dinner to bake like pizza or oven vegetables. Then we put in bread or buns and last we might still put a cake or cookies to bake when the oven heat has gone down to around 175celcius.

This is the stove. On top we do all our cooking and heat warm water for washing the dishes, to have a cup of tea etc. On the right the top door is where the wood is burnt and below that is where the ashes fall and are taken away from (maybe once a month or more). The lower door has a vent for giving the fire oxygen and to create a draft for the fire. The bigger door is a small stove for baking food in in the summer when it is too hot to heat the oven. So this way we can make oven dishes even if we don't heat the big oven. The little oven in the stove here heats up automatically without slowing down the heating of the top of the stove. In this too the brick laying was very particular so that the fire goes all around before going out to the chimney. This oven will not become really hot but suitable for some foods like lasagna. I am really looking forwards to being able to bake foods in the summer too.

Some of the doors, chimney sweeping vents and the stove top are bought used. They are all cast iron so they last long! They just needed some cleaning and after that they were wiped with rape seed oil.
























