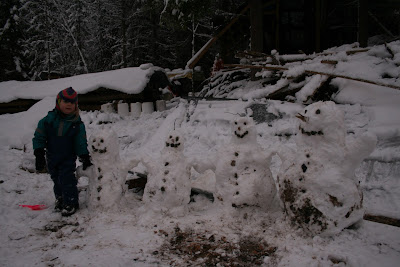The second layer is finished on the floor. We have to build up the thickness of the floor to be able to put in enough insulation to meet the building regulations.
So far we have used; 9 No. 200x200 beams.
36 No. 200x50 Joists with herringbone bridging on outer ring and two sets of solid bridging to halfway point and center.
6 rows of 100x50 secondary joists at 1.2m spacings.
Double ring of 100x50 timbers with solid bridging to carry the straw bale wall.
At least one more layer to come before fixing the Oriented strand board (OSB) walking surface.
 |
| Floor structure with the sheets of OSB waiting in the center |
 |
| Second layer of 100x50's done and some of the OSB fitted |
Progress update.
Another layer of 100x50 timbers fitted at 540mm spacings.Some of the OSB floor base fitted.
The frame you see is for supporting a tarpaulin rain cover so we can work on the timber frame in all weather. When working in a more hand built slower way it is more important to be able to keep the progress continuous and not need to be waiting for a good weather window.
 |
| Floor fitted and the rain came down! |
















